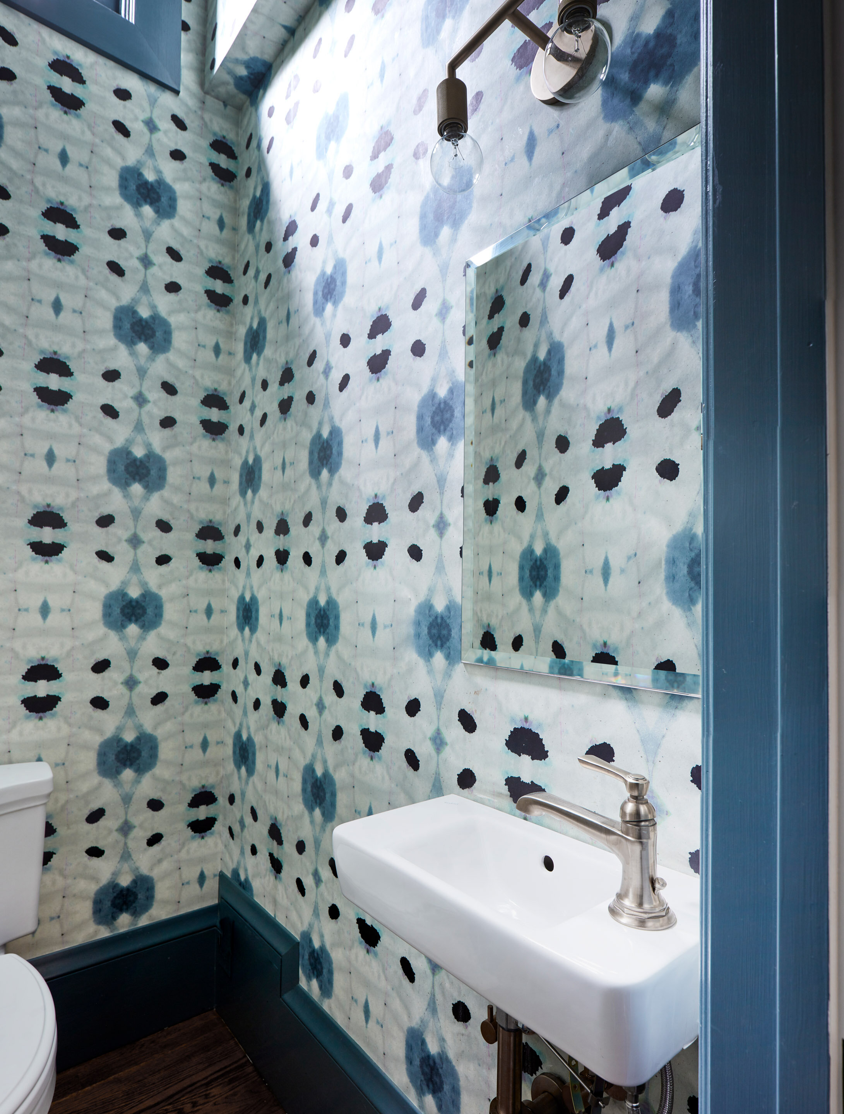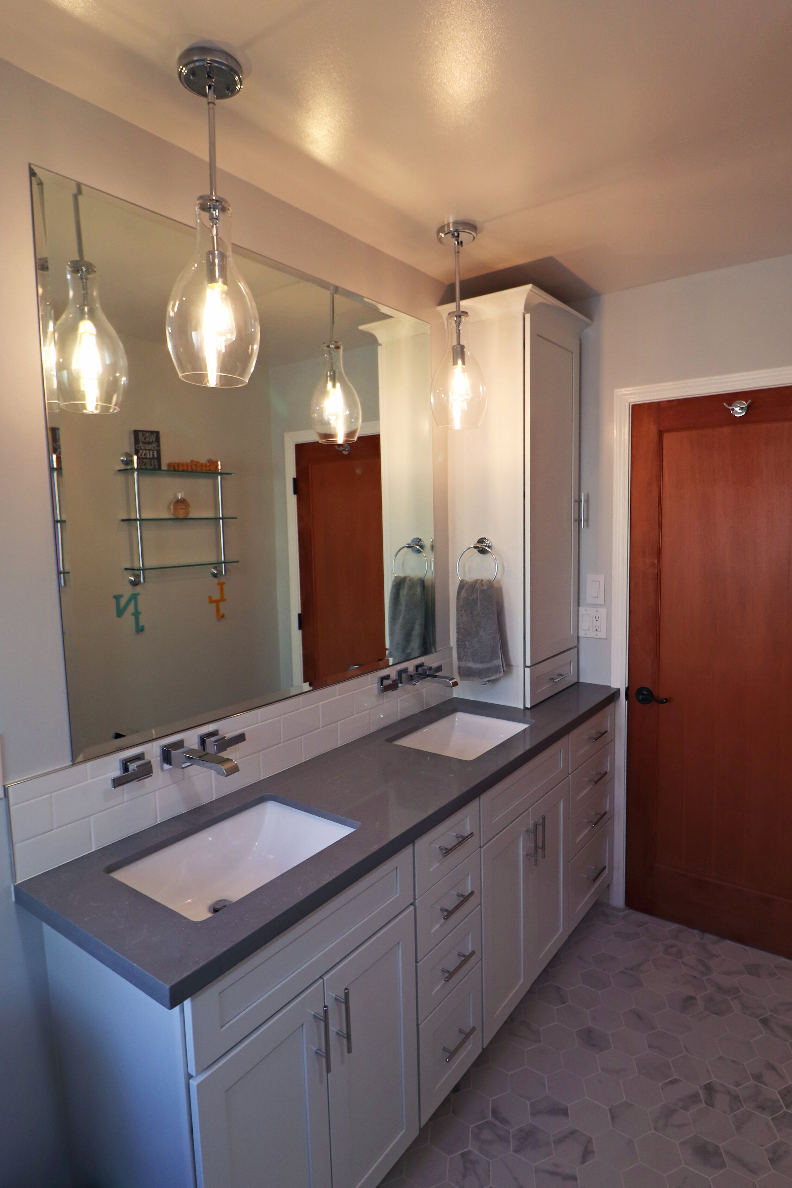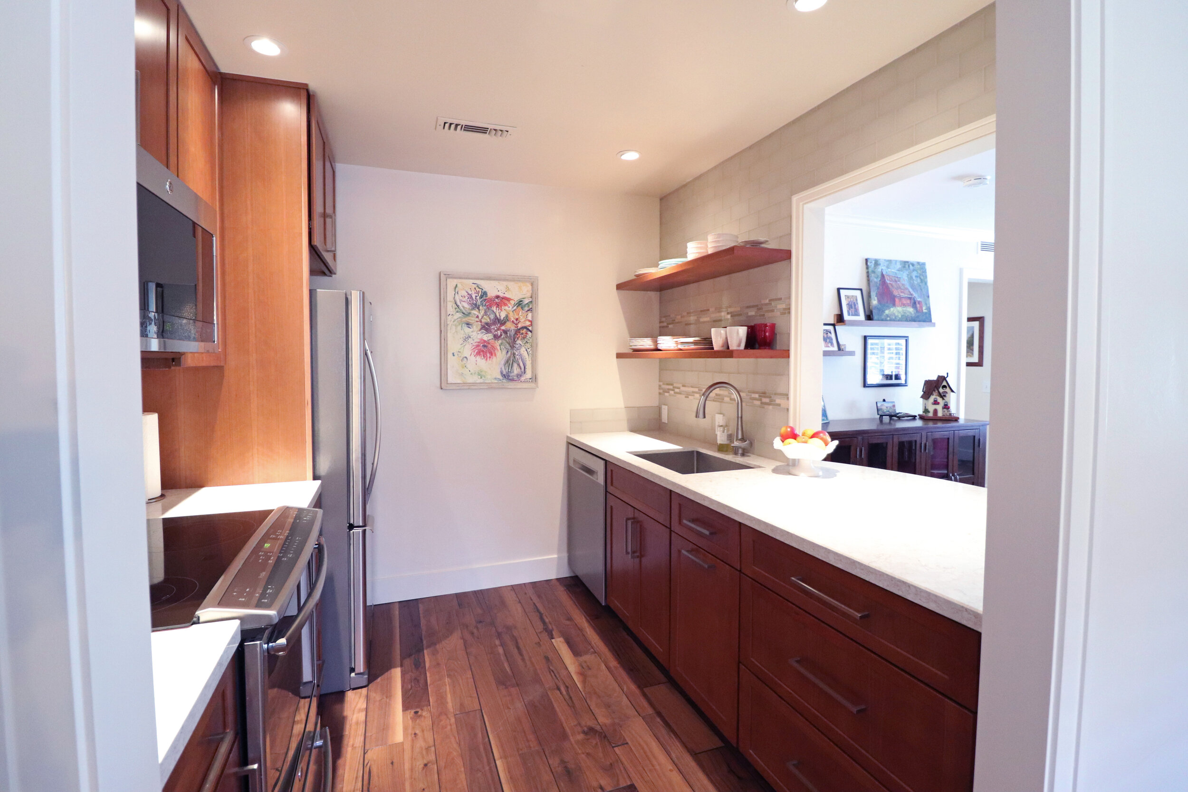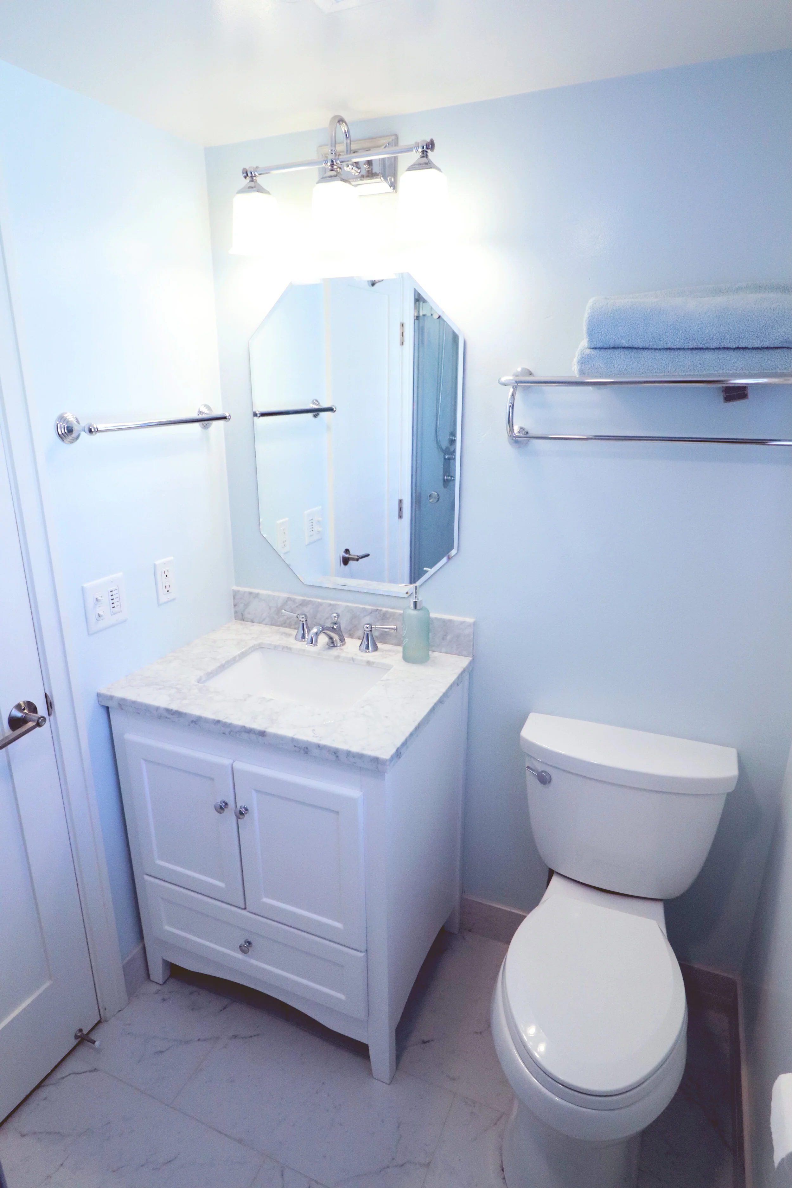Portfolio
Whole House Remodel in Berkeley
A comprehensive remodel breathed new life into the bones of this grand old Berkeley home. Many rooms were modernized and transformed, while the original details of the home were preserved. On the ground floor a mudroom and kitchen were combined to create a larger kitchen with enhanced natural light, a walk-in pantry, and a direct connection to the backyard. The dining room was opened up to the kitchen, providing light, views, and opportunities for social interaction. An original servant’s stair was converted to a powder room on the main level. On the upper floor several closets, a dressing room, and a small bathroom were combined to create a new primary bathroom with a private water closet, steam shower, and large Japanese-style soaking tub.
Addition & Remodel in Walnut Creek
A charming 4 bed/ 2.5 bath ranch house in the heart of Ygnacio Valley is now a spacious and bright 5 bed/3 bath home. Improvements included an added guest bedroom/bathroom, a newly remodeled kitchen open to the great room, the conversion of a dated formal living room into a primary walk-in closet, and two bathroom remodels.
Guest House in Lafayette
A previously unused part of this Lafayette property provided the perfect opportunity for the creation of a new accessory dwelling unit. The all-new house is one bedroom, one bathroom, plus a 130sf loft, providing a grand total of 715sf of living space. Tall ceilings and an open floor plan make this tiny house feel larger than it appears. The kitchen offers full size appliances and plenty of workspace. This small guest house provides the owners with many new opportunities. The space is flexible and could be used in many ways ranging from a detached in-law unit to a rental income property.
Home Remodel in Lafayette
A tight, dated kitchen was redesigned to provide better functionality and to showcase the owners’ unique style. The original brick hearth was preserved and modernized to house new double ovens and an indoor grill. A new bay window enhances the light, views, and counter space around the kitchen sink. The laundry room was relocated to allow a pantry and a recessed refrigerator, resulting in a larger, more comfortable kitchen space. Decorative wood finish was applied to the ceiling in keeping with existing wood finish in the dining room. A brand new skylight floods the kitchen with natural light. The hall bathroom was also redone top to bottom.
Backyard Pergola in Lafayette
This Lafayette backyard has been completely transformed by the addition of a covered living space. The exterior room provides a comfortable spot to sit and enjoy the garden while overlooking the pool and warming your toes by the fire pit.
Whole House Remodel in Oakland
This 1920’s Oakland home near the desirable Piedmont neighborhood took a little bit of imagination on the part of the owners when they first purchased the house. The kitchen was dark, enclosed, and dated. The bedrooms and single hall bathroom were small, and the washer and dryer lived in separate rooms. After an extensive remodel that left almost no room untouched, the house now boasts an open, airy kitchen, a new hall laundry closet, a mudroom off the kitchen providing easy access to the backyard, a larger primary bedroom with ample closet space, and a brand new primary bathroom.
Fireplace and Bar Remodel in Lafayette
Welcome to the architect’s own home. This mid-century modern gem was built by my grandparents in 1957 and I’ve been careful to preserve the mid-century vibe and the original architect’s vision. The original wet bar has been preserved but redesigned to make it more of a visual focus for the living room, as well as more open and usable. The old wood fireplace has been converted to gas and the original terrazzo platform was removed but replaced with a new kid’s toy cabinet that serves an important role in our family life and also maintains the original geometry of the space. The dark, rough concrete block walls were covered in a light plaster with accents of handmade Heath Ceramic tiles in a variety of mid-century colors.
Two original bathrooms have been lightly remodeled. The primary bathroom features a one-of-a-kind original window wall facing a private garden. Views of the garden have been enhanced while small changes such as expanding the shower into the closet and switching to a wall-hung toilet have helped the bathroom feel more spacious. Green accent walls of Fireclay tile complement the garden.
Second Story Addition in Oakland
Built in 1928, this Oakland home, nestled in between the Lakeshore and Trestle Glen neighborhoods, is full of historic charm and well-preserved architectural details. Some decades ago a previous owner had converted an original roof deck into interior space using a wafer-thin system of metal frames and plexiglass. The sunroom was drafty and caused significant leaks and dry rot over time. For this project, the sunroom was removed down to the original deck framing, the dry rot was repaired, and a proper addition was built in it’s place, offering an en-suite primary bathroom and walk-in closet where none previously existed. The adjacent deck was re-built and a door was installed giving access from the primary bedroom. The bathroom and deck take advantage of the spectacular views of downtown, and the new spacious shower has a window looking out across the hills.
Freestanding Pergola in Lafayette
An outdoor living space was just what this sprawling backyard needed. Sitting in a part of the yard that was previously underutilized, the new 360sf structure provides a spacious outdoor sitting area with a fire table and a drop-down movie screen for outdoor entertainment on warm California nights. The pergola is an attractive sight from the house and deck and makes sense of the irregularly shaped yard. The new uncovered patio adjacent to the pergola will soon be home to a new outdoor spa.
Bathroom Remodel in Orinda
Although only one bath is pictured here, this Orinda project consisted of the complete remodel of two bathrooms. In both cases closets were shifted and the bathroom layouts were reworked to provide the owners with exactly what they were looking for - a higher level of both beauty and functionality.
Condo Remodel in Carmel-by-the-Sea
This quaint two-bedroom, two-bathroom condo in the heart of Carmel-by-the-Sea was redesigned to create a cozy second home where the owners could relax, enjoy the ocean, and entertain guests. In the kitchen the ceiling was raised, the opening to the living room was lifted and expanded, and new bar seating was created to provide an opportunity for guests to have a glass of wine while chatting with the cook. The shower in the hall bath was expanded, and the dated master bathroom with it’s original in-room sink was redesigned as a completely enclosed space, providing privacy, a new large shower where a tub once stood, and an entire wall of decorative tile. Hardwood flooring, new doors, light fixtures, and crown moulding was added throughout.
Condo Remodel in Napa
This two-bedroom, two-bathroom condo sits directly on the Silverado golf course, just minutes from the best of Napa Valley’s wine tasting. The condo underwent a top-to-bottom remodel, which included opening up the enclosed kitchen as well as remodeling the corner fireplace, both bathrooms, and the laundry closet.
Primary Bathroom & Closet Remodel in Lafayette
A dated primary bathroom was re-organized into a more open, modern space with a large shower, access to the garden, improved counter space, and plenty of daylight. The walk-in closet was remodeled into a more functional space, and a separate closet was added to the bedroom to increase overall storage.
Bathroom Addition and Kitchen Remodel in Martinez
A 105 sf addition was all it took to give this cozy Martinez home a spacious primary bathroom, complete with a large curbless walk-in shower, double vanity, built-in makeup station, jetted tub, and a separate water closet. The tub has corner windows that overlook the pool and a hidden TV that raises out of the tub deck at the push of a button. In the kitchen we expanded the opening into the living room, lightly remodeled the cabinetry, fixtures, and appliances, and added a giant island with seating for up to six people.
Kitchen Remodel in Orinda
Relocating the kitchen was the trick to achieving a better flow through this classic midcentury home. The kitchen’s new location gave it access to the yard, took advantage of natural light, and allowed enough space for an island. The relocated sink has a gorgeous view of the distant hills.
Whole House Remodel and Porch Addition in Lafayette
A new gable roof over the garage and a new entry porch improved the curb appeal of this California rancher. Inside the home, a formal dining room was converted to a spacious laundry and powder room, the existing laundry and home office were removed to create an open floor plan for the great room, and the wall blocking the kitchen from the dining room was removed to create more bar seating and to provide views of the yard. The living room was remodeled into a cozy wine room with stylish bar cabinetry and generous wine storage.





























































































































































